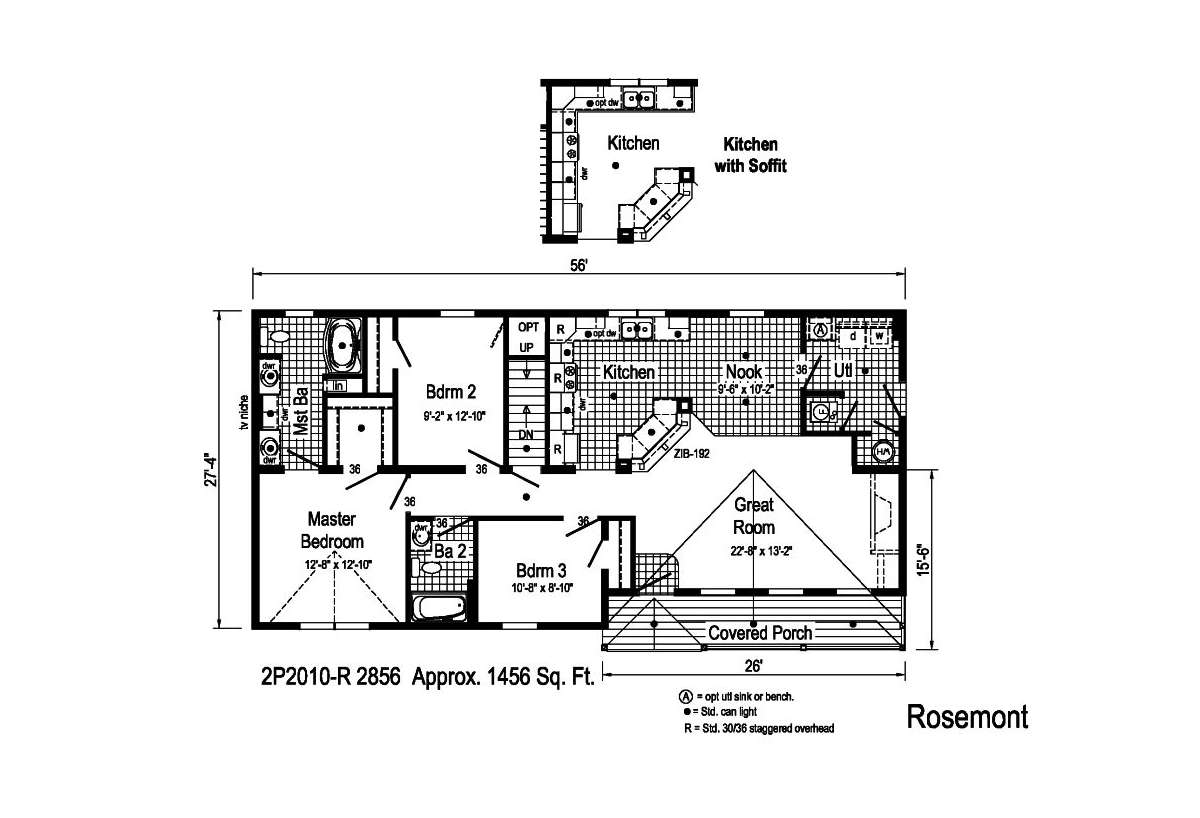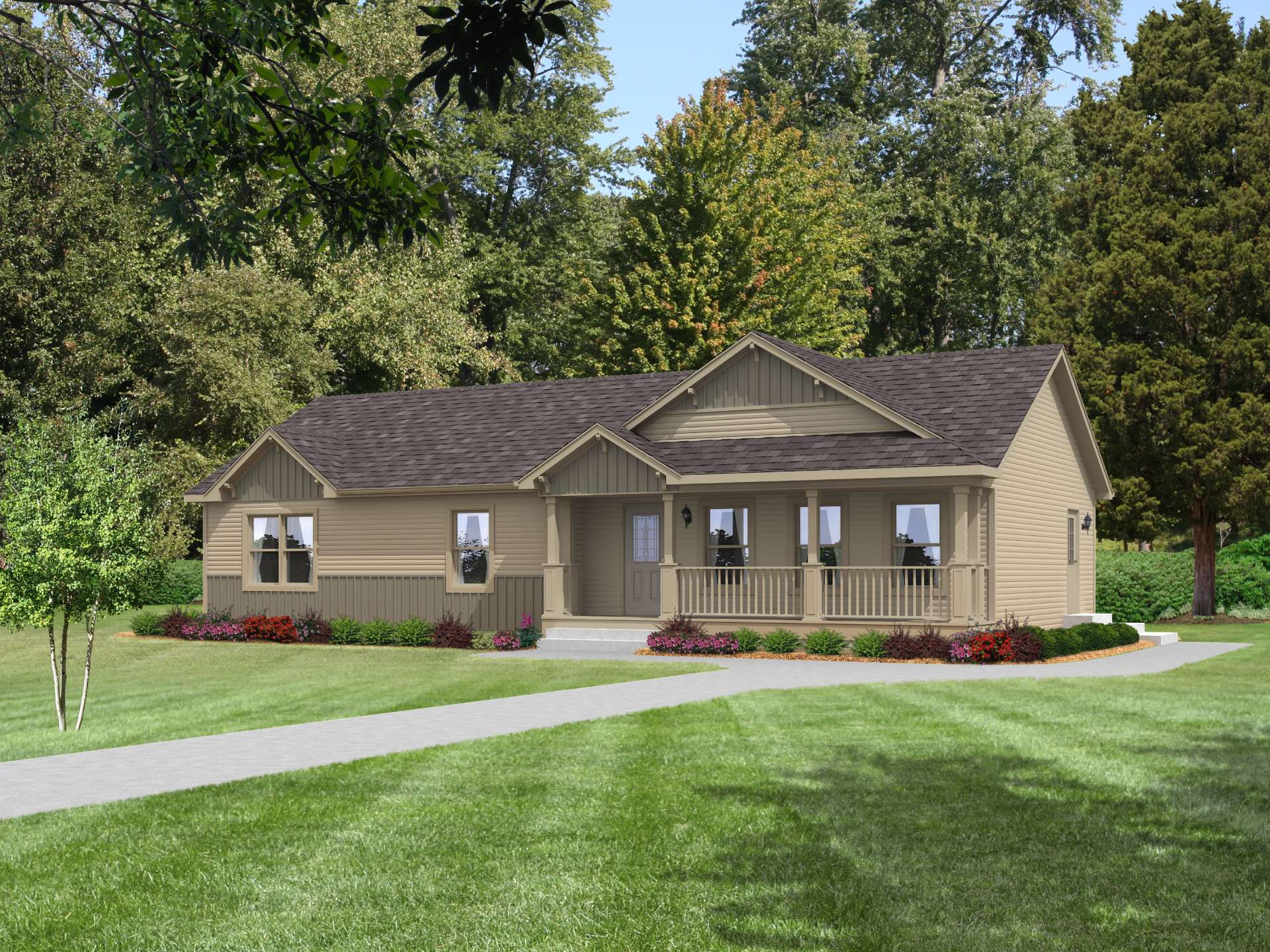|
Pennwest Reserve Ranch & Cape Rosemont 2P2010-R |
|
Standard Features
Due to the fact that Pennwest Homes continuously updates and modifies its products, our brochures and literature are for illustrative purposes only. Floorplan dimensions are nominal. We reserve the right to make changes due to material changes, prices, colors specifications, features at anytime without notice or obligation. Your retailer can provide you with specific information on the home of your choice.

